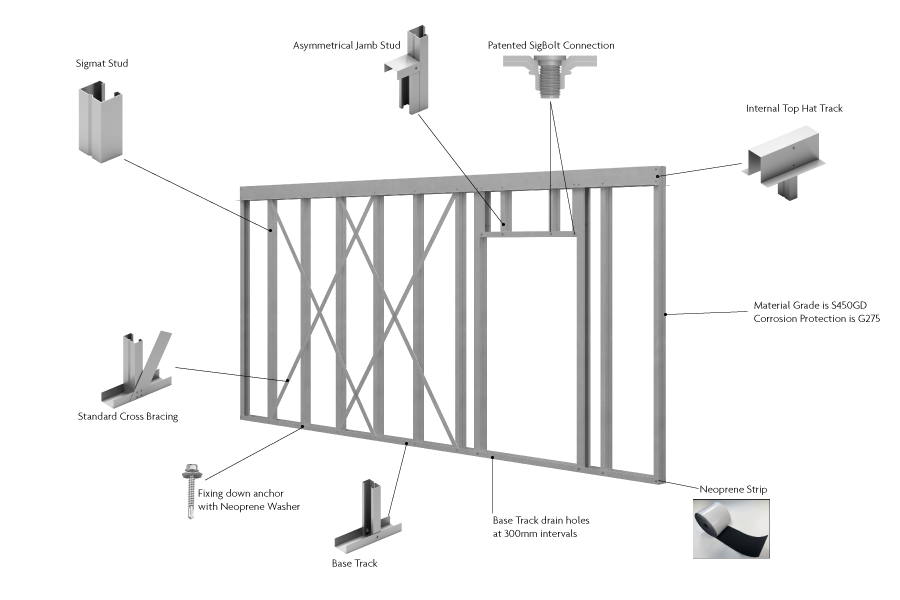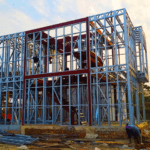What are the main components of a light gauge steel frame?
Light gauge steel framing (LGSF) is a construction technique that uses thin sheets of steel to form structural members. The main components of a light gauge steel frame include:
Studs:
- Vertical members that make up the primary framing of the wall.
- Typically spaced at regular intervals to provide structural support.
Tracks:
- Horizontal members that form the top and bottom of the wall frame.
- Tracks provide support for studs and help distribute loads.
Headers:
- Horizontal members placed above openings such as doors and windows to provide additional support.
- Headers distribute loads around openings and help maintain the structural integrity of the frame.
Bracing:
- Diagonal or lateral members used to stabilize and strengthen the frame.
- Bracing is essential for preventing lateral movement and ensuring the stability of the structure.
Connections:
- Fasteners and connectors such as screws, bolts, and brackets are used to join various components together.
- Proper connections are crucial for the structural integrity of the frame.
Cladding and Sheathing:

- External and internal layers that cover the frame.
- Cladding provides weather resistance, while sheathing adds additional structural support and may serve as a base for finishes.
Floor Joists:
- Horizontal members that support the floors in multi-story structures.
- They are connected to the studs and tracks to create a complete structural system.
Roof Trusses or Rafters:
- Roof framing components that provide support for the roof.
- Trusses are pre-fabricated triangular structures, while rafters are traditional sloping beams.
Insulation:
- Material placed between the studs and other framing members to provide thermal insulation.
- Insulation helps regulate temperature and improve energy efficiency.
Utilities:
- Openings and provisions for electrical wiring, plumbing, and other utilities are incorporated into the frame during construction.
Light gauge steel framing is known for its strength, durability, and versatility in construction. It is commonly used in residential, commercial, and industrial buildings as an alternative to traditional wood framing. The components mentioned above work together to create a robust and efficient structural system.
Let’s know How is light gauge steel framing installed, and what does the construction process look like https://jadrosteel.com/how-is-light-gauge-steel-framing-installed-and-what-does-the-construction-process-look-like/






















