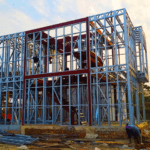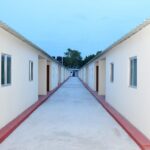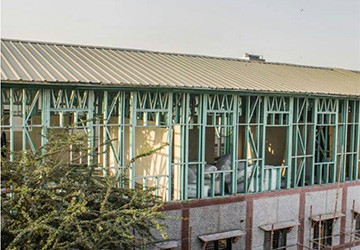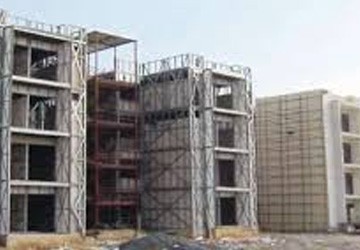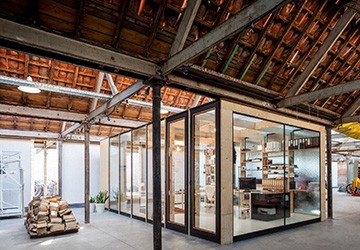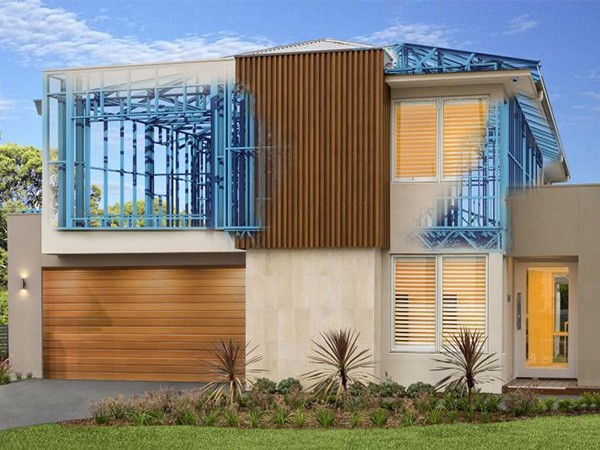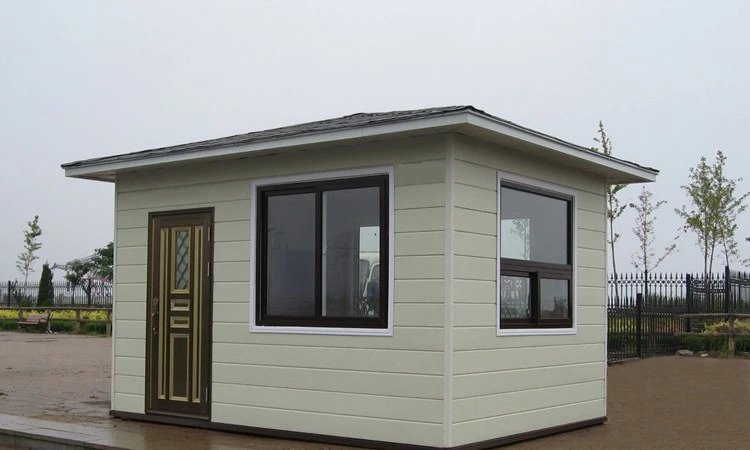
Prefabricated Structure Building
Jadro Steel LLP is one of the top prefabricated structure manufacturers in India. We design, manufacture as well as erect tailor made infrastructure in the form of a cost effective solution. We pride ourselves on being committed to taking care of our client's requirement down to minute details. After understanding the dynamic requirement of the client we do the comprehensive design study of the infrastructure required.

Light Gauge Steel Frame Structure
JADRO STEEL specializes in the design, manufacture and installation of Light Gauge Steel Frame structures. Light Gauge Steel Frame structures are extremely versatile and offer extensive scope for design and configuration innovations. All of our Light Gauge Steel Frame structures are made from pre-galvanized steel which is rolled to order, cut to size and drilled before being pre-assembled into sections.

Pre-Engineered Building
Jadro Steel LLP is one of the leading manufacturer & supplier of Pre-Engineered Building (PEB) construction in India. We have technical expertise in Pre-Engineered buildings such as Commercial & industrial Buildings. We specialize in delivering cutting-edge solutions for your construction needs, ensuring durability, cost-effectiveness, and timely project completion.
LGSF construction, surveying involves the process of determining the exact location and elevation of the building site. Here are some key aspects of site surveying in LGSF construction: Site assessment: Marking boundaries, Soil analysis, Environmental assessment etc.
The foundation system is the structural component of the building that transfers the weight of the building to the ground.The dimensions of the foundation are based on the size and shape of the building , as well as the soil conditions and building loads
3D views can be generated to provide a realistic representation of the building design. It help visualise the building's layout, including the placement of walls, doors, windows, and other features. They can also be useful for identifying design issues before construction begins.
In LGSF construction, the building is assembled on site from prefabricated panels or modules made of LGSF members. The assembly process involves several key steps, including the following, Site preparation, Panel fabrication, Panel installation
The erection process typically involves the following steps: Site preparation: The construction site is prepared, which includes clearing and levelling the site, and ensuring that there is proper access for delivery of materials.Foundation and anchor installation.
Supervision is an important aspect of any construction project, including LGSF (Light Gauge Steel Framing) construction. In LGSF construction, supervision involves overseeing the fabrication and installation of the LGSF panels and modules.
The exterior finishes include the siding, roofing, and any other materials used to cover the exterior walls and roof of the building. The interior finishes include the walls, ceilings, flooring, and any other materials used to cover the interior surfaces of the building.
Customer Focus
Customers choose us for the simplicity of communication and an understanding of what it’s necessary to receive in the end.
Professionalism
We develop a full cycle of project documentation: an outline sketch, a design project, working documentation.
Multi Experience
We provide a wide range of services, we work in different styles, we project commercial and residential properties.
Author`s Supervision
We develop an attractive and convenient space for work and leisure time, working on units, selecting materials, manufacturers.
As Prefab is lighter than other systems, it is exposed to less earthquake force. In Prefabricated system load in evenly distributed on all the walls. It distributes the earthquake force without collapsing.
Prefab Structures are designed to last for about 50 years like all other structures.
In-numerous designs of residential, Commercial & Industrial buildings can be made in LGSF. In fact designs not possible in RCC can also be made with LGSF in combination with hot rolled steel.
The price depend on the finishing material selected by the customer. Costing starts from RS. 1200/- per sq. Feet and can go upto 3000/- per sq. feet depending on finish and Elevation chosen.
Any size structures can be built in the design provided it is financially viable.
In fact it is the opposite. Thermal insulation material is provided inside the walling system. This keeps the occupants cool in summer and warm in winter. Therefore it also helps save a lot on electricity bills.
We are very flexibile with our clients. Clients can buy only steel frame, super structure or full finished.











