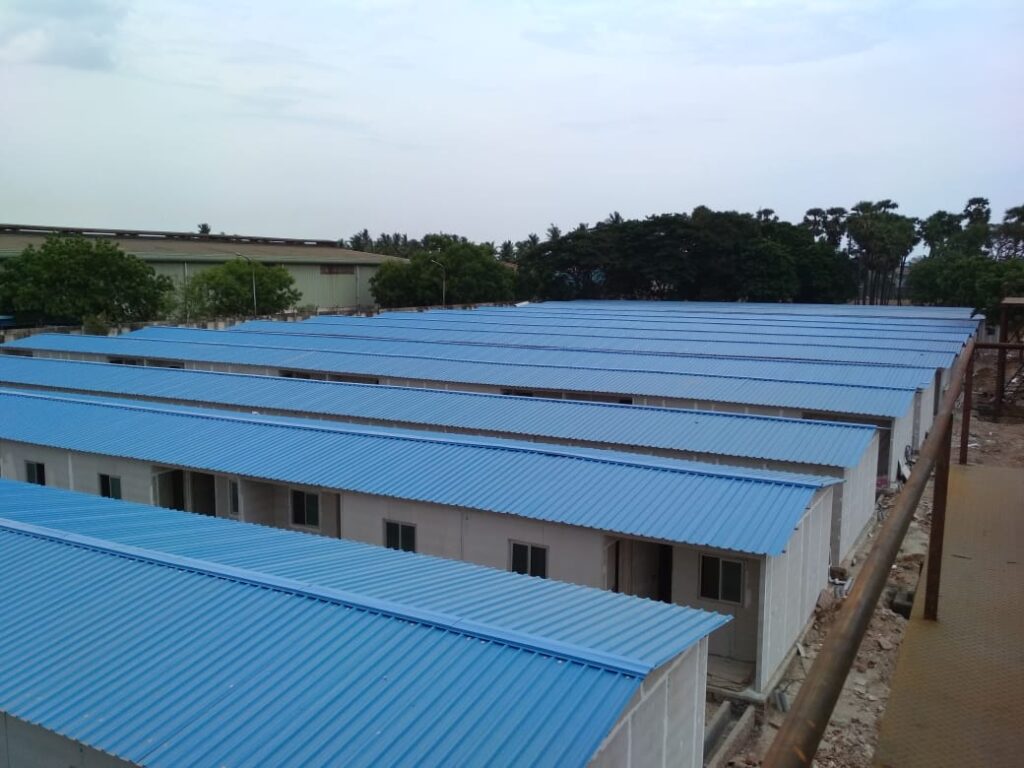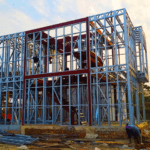How is light gauge steel framing installed, and what does the construction process look like?
Light gauge steel framing (LGSF) is a construction method that involves using cold-formed steel sections to create a structural framework for buildings. This type of framing is commonly used in residential and commercial construction due to its durability, strength, and versatility. Here’s a general overview of the construction process for light gauge steel framing:

Design and Planning:
The first step is to design the structure and create detailed plans. Architects and engineers work together to determine the layout, dimensions, and specifications for the building.
Site Preparation:
Clear the construction site and prepare the foundation. Ensure that the foundation is level and meets the design requirements for the steel framing.
Installation of Floor Joists:
Begin the installation by placing the floor joists. These are typically C-shaped or U-shaped steel sections that form the base of the structure. They are attached to the foundation using appropriate anchors.
Installation of Wall Frames:
Erect the wall frames by attaching vertical studs and horizontal tracks. The studs are the vertical members, and the tracks are the horizontal members that support the studs at the top and bottom. Connect the frames using screws or welding.
Installation of Ceiling and Roof Frames:
Similar to the walls, install ceiling and roof frames using horizontal and vertical members. This creates a complete steel frame structure for the building.
Bracing:
Add diagonal bracing to provide stability and resist lateral loads. Bracing is essential for maintaining the structural integrity of the steel frame.
Sheathing and Insulation:
Attach sheathing to the exterior of the frame to provide lateral support and a surface for finishes. Install insulation between the studs to enhance energy efficiency and regulate temperature.
Windows and Doors:
Cut openings for windows and doors in the steel frame and install these components according to the design specifications.
Utilities Installation:
Incorporate plumbing, electrical, and HVAC systems within the steel framing. Special considerations may be needed to accommodate these utilities.
Exterior Finishes:
Apply exterior finishes such as siding, stucco, or other cladding materials to protect the steel framing from the elements.
Interior Finishes:
Complete the interior by adding drywall, insulation, flooring, and other finishes as per the design requirements.
Quality Checks:
Conduct quality checks to ensure that the steel framing has been installed according to the specifications and meets building codes and regulations.
Light gauge steel framing offers various advantages, including speed of construction, precision, and recyclability. However, it’s crucial to follow proper engineering and construction practices to ensure a safe and durable building. Local building codes and regulations should be consulted throughout the construction process.
Here is the brief about what is the Light Gauge Steel Frame Machines in Indiahttps://jadrosteel.com/what-are-light-gauge-steel-framing-lgsf-machines-in-india/







































