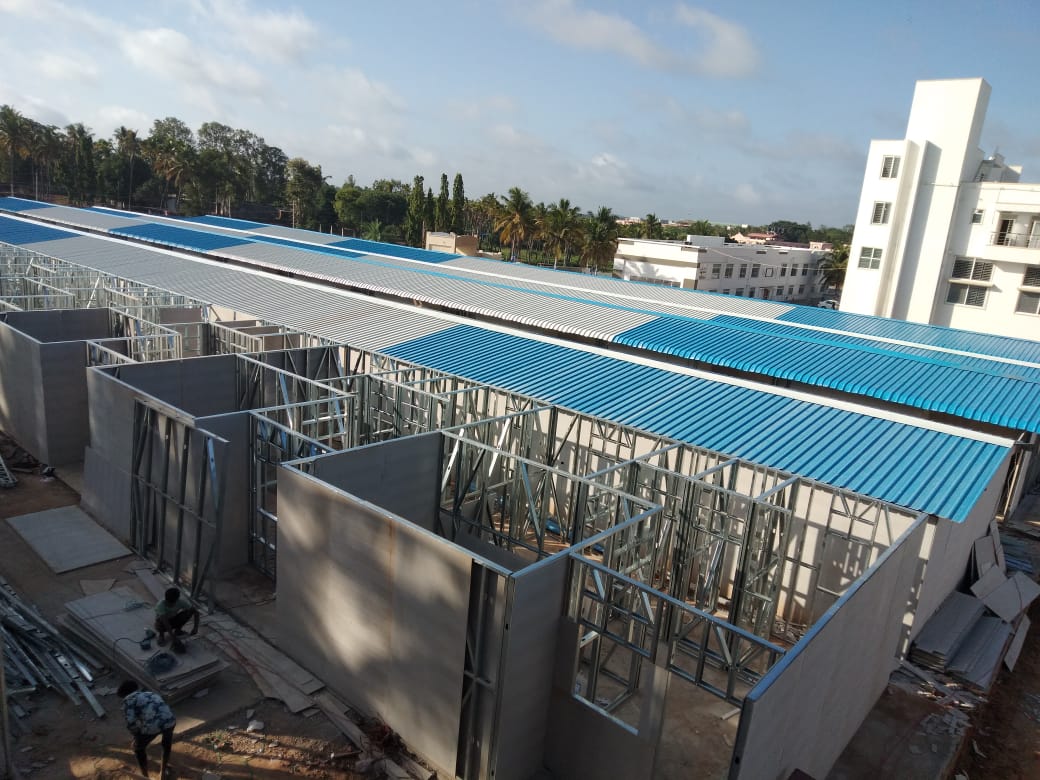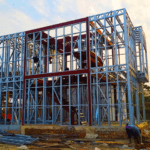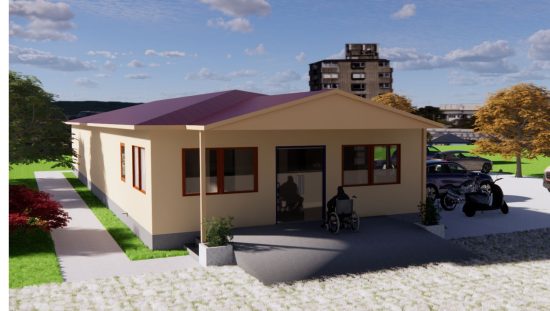

JADRO STEEL LLP is one of the top Prefabricated Structure manufacturer in India. We deliver our projects on time. We value our commitment as Prefabricated Manufacturer in India. Prefabricated structure is a Durable, Strong, Faster in construction Compare to Conventional Structure. We can contribute to all stages relating to the specification, manufacture, logistics, delivery and installation of frames and structural steel work. With a wide range of benefits and advantages, prefab buildings serve every function of traditional structures and offer added benefits. JADRO STEEL LLP, is the top prefabricated structure manufacturer in India offer innovative solutions for off-site building construction and easy on-site installation. Prefab structures from us are inspected at every stage of production and final construction to ensure quality, strength, and durability. The key feature that make us the best prefabricated structure manufacturer in India is that At Jadro Steel, we take on the responsibility of producing and constructing prefabricated buildings according to a schedule time. As a leading prefabricated structure manufacturer in India, we can provide you with structures including prefab canteens, prefabricated office buildings, prefab schools, prefab sheds, prefab house, prefab container buildings, prefab warehouse prefab hospitals, and prefabricated industrial units.
Why Jadro Steel can be your ideal Prefabricatd Construction choice?
Fabrication capacity of 300 metric ton per month
Elevate your living or working space with our innovative prefab designs tailored to your unique vision. Experience the fusion of creativity and functionality in every project.
Say goodbye to long construction timelines without sacrificing quality. Jadro Steel delivers rapid, hassle-free prefab solutions, ensuring your dream space becomes a reality with efficiency at its core.
In-house testing laboratory and regular quality check of raw materials and finished goods
Fabrication & all operations are in-house.
JADRO STEEL Prefab offers a wide range of modular prefab site office Light gauge steel framing (LGSF) solution. our prefabricated site offices are designed to revolutionize the way you manage your construction projects. These modular solutions offer a range of advantages, ensuring a seamless and efficient workspace for your team.
Classrooms, administrative buildings, can be constructed using prefabricated structures in the education sector. Education spaces demand flexibility and functionality. From primary schools to higher education institutions, Jadro Steel creates prefab classrooms that facilitate dynamic and engaging educational experiences.
Prefabricated structures are utilized for constructing healthcare facilities such as clinics, hospitals, and medical offices. Their modular nature allows for quick expansion or modification to meet evolving healthcare needs. Our prefab solutions provide optimal conditions, ensuring compliance with industry standards.
One of the primary benefits of prefabricated structures is the speed of construction. Since components are manufactured off-site in a controlled environment, the assembly process on-site is significantly faster compared to traditional construction methods.
Prefabricated structures often result in cost savings. The controlled manufacturing environment reduces material waste, and the efficient assembly process requires less labour on-site. Additionally, the overall project timeline is shortened, leading to reduced financing costs and quicker returns on investment.
Prefabricated buildings offer design flexibility. The modular nature of these structures enables architects and builders to create diverse layouts and appearances different needs and aesthetics.
Easily movable and you can reuse it because of the long-lasting durability.
These structures and buildings are easily erectable, you don’t need to use that much cementing work or shuttering work.
Prefabricated buildings reduce material wastage. Since all the work is done on-site, potential waste material can be recycled and used when required.
Prefabricated structures are adaptable and can be easily expanded or modified to accommodate changing needs.

























