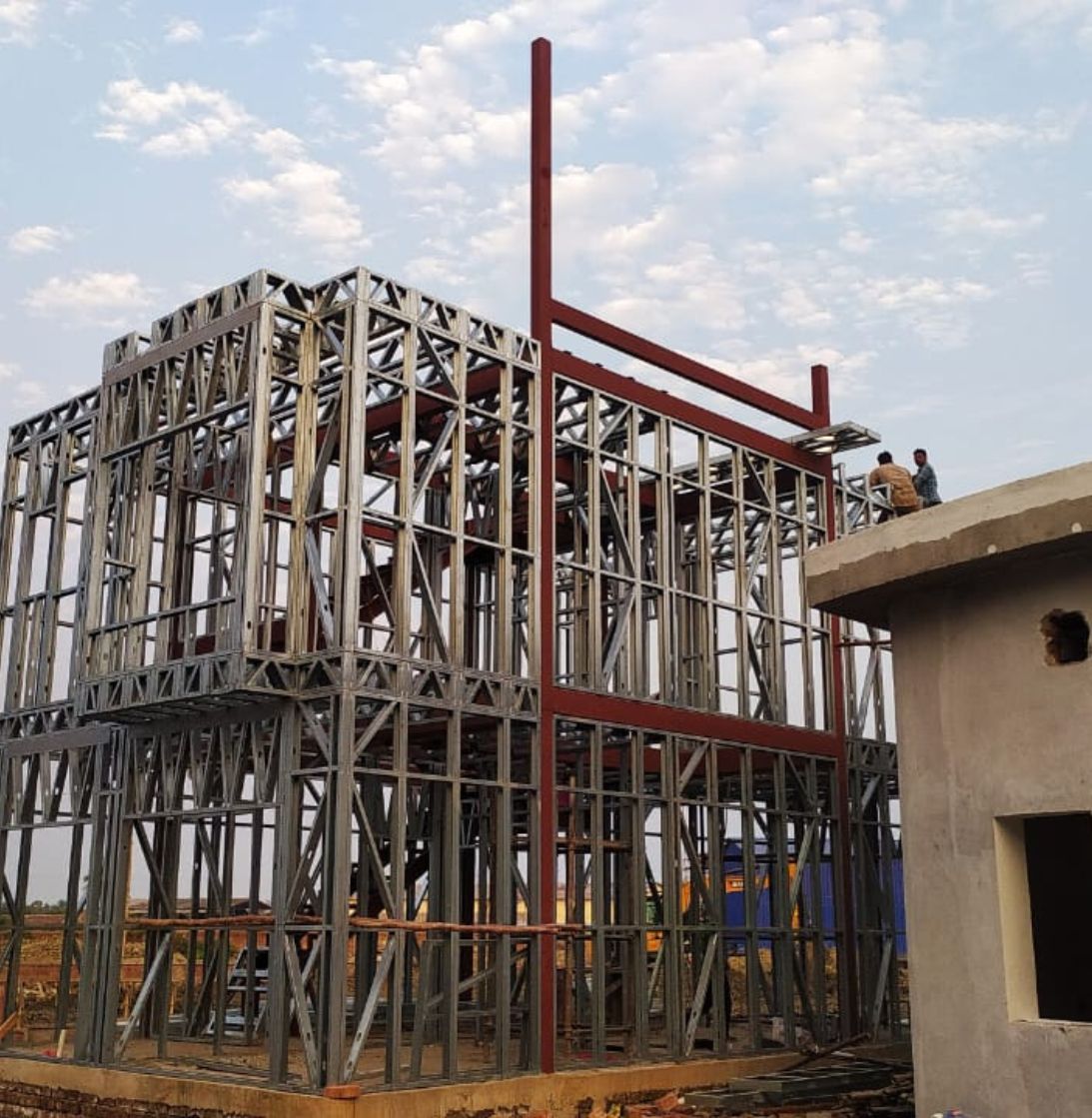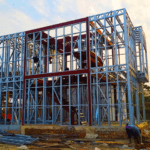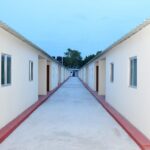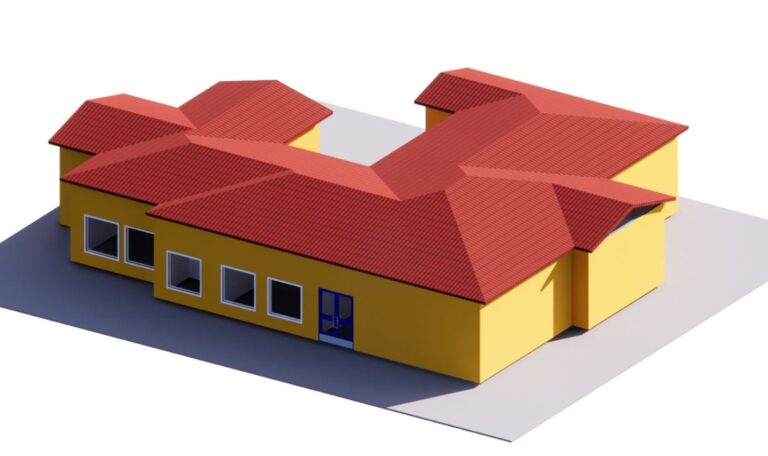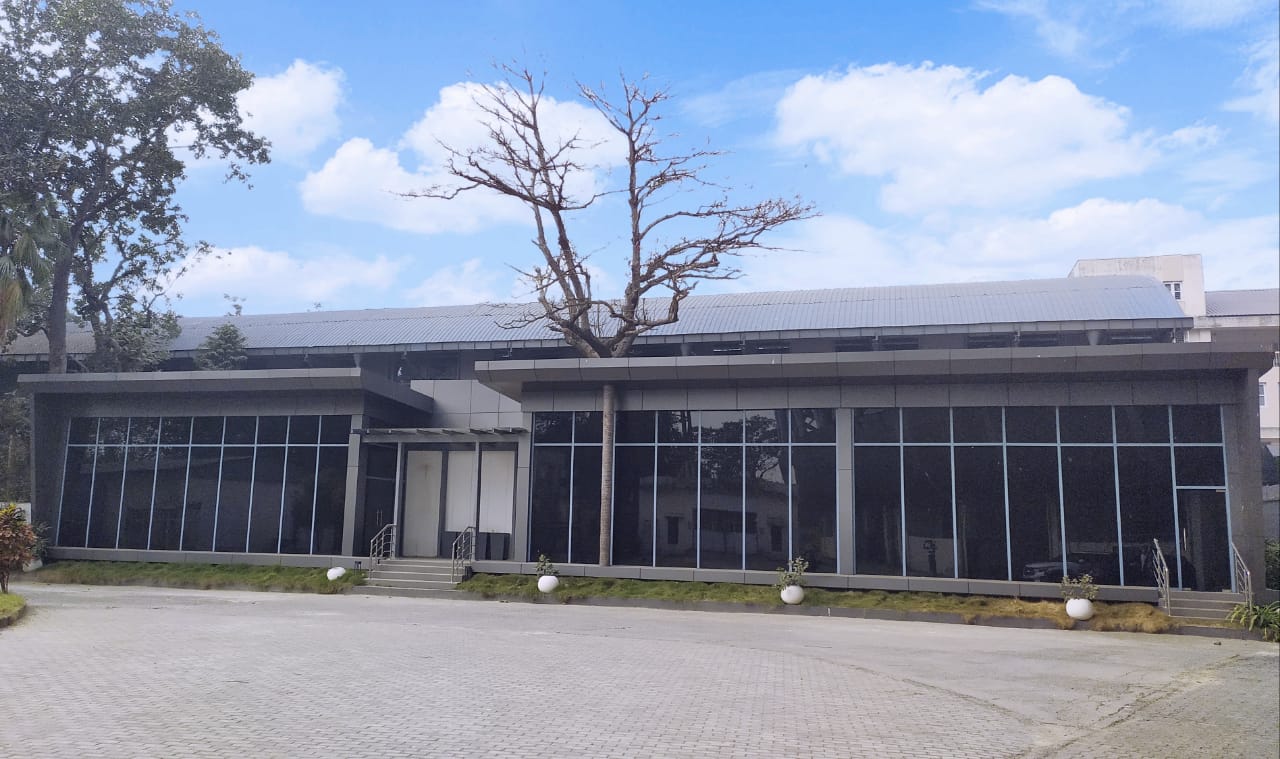

JADRO STEEL LLP specialize in the design, manufacture and installation of Pre-Galvanized Profile Steel Structures. The proven light gauge steel frame structure are extremely versatile and offer extensive scope for design and configuration innovations. All of our light gauge steel frame structures are made from Pre-Galvanized steel which is rolled to order, cut to size and drilled before being pre-assembled into sections
Each individual section is numbered and batched together in sequence before delivery to site. This ensures that the frames can be assembled with maximum speed and efficiency. The JADRO STEEL LLP’S team is constantly applying innovation to all stages of design, manufacture and delivery.
Our in-house design team can produce detailed 3D models which allow us to carry out a ‘virtual walk through’ of the project, before final sign-off.
Once approved, an electronic transfer of details to the factory ensures the accurate and timely manufacture of the individual components – including dimensions, hole locations and any counter forming requirements.
The JADRO STEEL LLP’S Design Division offers comprehensive technical support from the initial enquiry right through to project completion.
Light Gauge Steel Frame technology is a new modern, fast & efficient construction technology which is getting more and more popular all over the world in recent times.
Advanced high tech software (vertex detailer & structure) is used to model the whole building in 3D applying all possible load conditions like live load, dead load, wind load, earthquake load etc.
Construction in India is painstakingly slow. It takes anything from 3 to 5 years to complete a typical G+4 residential project whereas with Light Gauge Steel Frame we can complete the same in about 1/3rd time. Machine based manufacturer system means extreme high speed of manufacturing and at the same time almost no rework meaning saving in time and faster ROI. further a facility build in 1/3rd time will start generating yearly revenue for the investor.
Skilled machines are required to make a RCC structure whereas a few hours of training is sufficient for a labour to erect prefab system
Conventional RCC structure can not ben given infinite shapes whereas hybrid steel constructions can be used to make any shape also steel gives more carpet area to the user.
We always wanted our homes to remain cool in summer time and warm in winter time Right ? with LGSF Technology it is possible now because we provide insulation inside the walling system. This also means much lower electricity bills.
Steel has evolved to be a popular building material of choice for several construction specialist for developing residential abodes to skyscrapers. Architects are kneen to use steel over concrecte or wood, owing to the several benefits on offer. structural steel frames carry a fantastic aesthetic appeal too, along with design fexibility combined with robust strength and ease to maintenance.
As Light Gauge Steel Frame is lighter than other systems, it is exposed to less earthquake force. In LGSf system load in evenly distributed on all the walls. It distributes the earthquake force without collapsing.
In fact it is the opposite. Thermal insulation material is provided inside the walling system. This keeps the occupants cool in summer and warm in winter. Therefore it also helps save a lot on electricity bills.
Though it is little difficult to disassemble and move the house after construction but yet it can be shifted but with some wastage and breakage.
